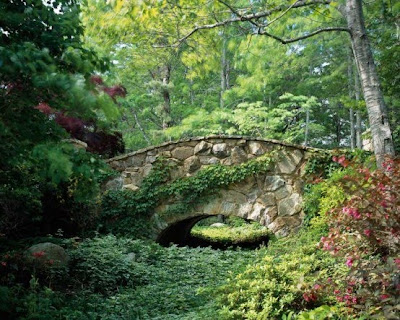The neighborhood of this house is characterized by rolling topography on wooded peninsulas separated by salt water bays and coves. The house’s design adopts this land and promotes dramatic water and woods views. The exterior is curved and stone terraces and planters follow this curve and mediate between the house and the landscape. Architectural and natural forms were used in an ornamentation program that included both the interior and exterior. The shape of the two-story front porch and its gambrel roof is a motif that is repeated at different scales and proportions and in many different materials. {via}
 #Curved House Design with Extensive Interior Woodwork 1
#Curved House Design with Extensive Interior Woodwork 1 #Curved House Design with Extensive Interior Woodwork 2
#Curved House Design with Extensive Interior Woodwork 2 #Curved House Design with Extensive Interior Woodwork 3
#Curved House Design with Extensive Interior Woodwork 3 #Curved House Design with Extensive Interior Woodwork 4
#Curved House Design with Extensive Interior Woodwork 4 #Curved House Design with Extensive Interior Woodwork 5
#Curved House Design with Extensive Interior Woodwork 5 #Curved House Design with Extensive Interior Woodwork 6
#Curved House Design with Extensive Interior Woodwork 6 #Curved House Design with Extensive Interior Woodwork 7
#Curved House Design with Extensive Interior Woodwork 7 #Curved House Design with Extensive Interior Woodwork 8
#Curved House Design with Extensive Interior Woodwork 8 #Curved House Design with Extensive Interior Woodwork 9
#Curved House Design with Extensive Interior Woodwork 9 #Curved House Design with Extensive Interior Woodwork 10
#Curved House Design with Extensive Interior Woodwork 10 #Curved House Design with Extensive Interior Woodwork 11
#Curved House Design with Extensive Interior Woodwork 11 #Curved House Design with Extensive Interior Woodwork 12
#Curved House Design with Extensive Interior Woodwork 12 #Curved House Design with Extensive Interior Woodwork 13
#Curved House Design with Extensive Interior Woodwork 13 #Curved House Design with Extensive Interior Woodwork 14
#Curved House Design with Extensive Interior Woodwork 14 #Curved House Design with Extensive Interior Woodwork 15
#Curved House Design with Extensive Interior Woodwork 15 #Curved House Design with Extensive Interior Woodwork 16
#Curved House Design with Extensive Interior Woodwork 16 #Curved House Design with Extensive Interior Woodwork 17
#Curved House Design with Extensive Interior Woodwork 17 #Curved House Design with Extensive Interior Woodwork 18
#Curved House Design with Extensive Interior Woodwork 18 #Curved House Design with Extensive Interior Woodwork 19
#Curved House Design with Extensive Interior Woodwork 19 #Curved House Design with Extensive Interior Woodwork 20
#Curved House Design with Extensive Interior Woodwork 20
0 comments:
Post a Comment